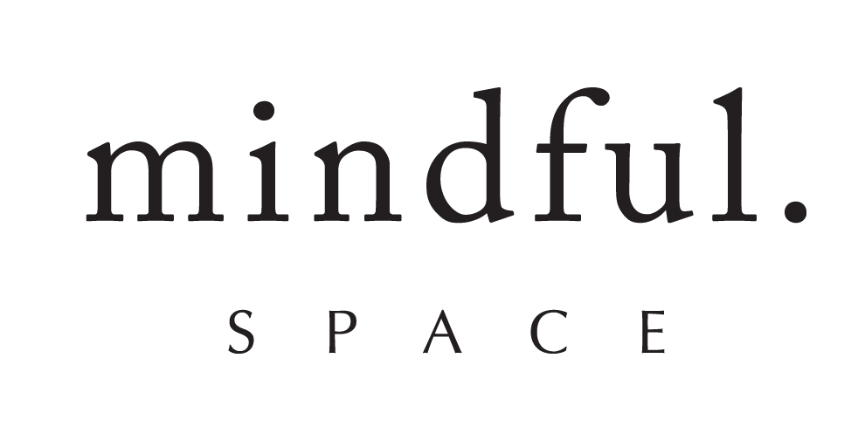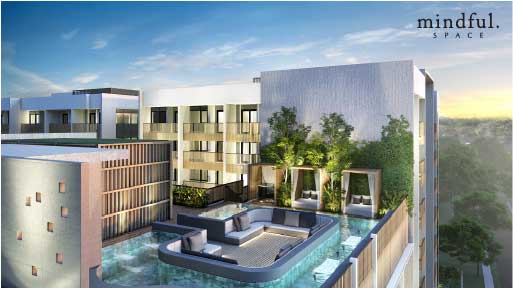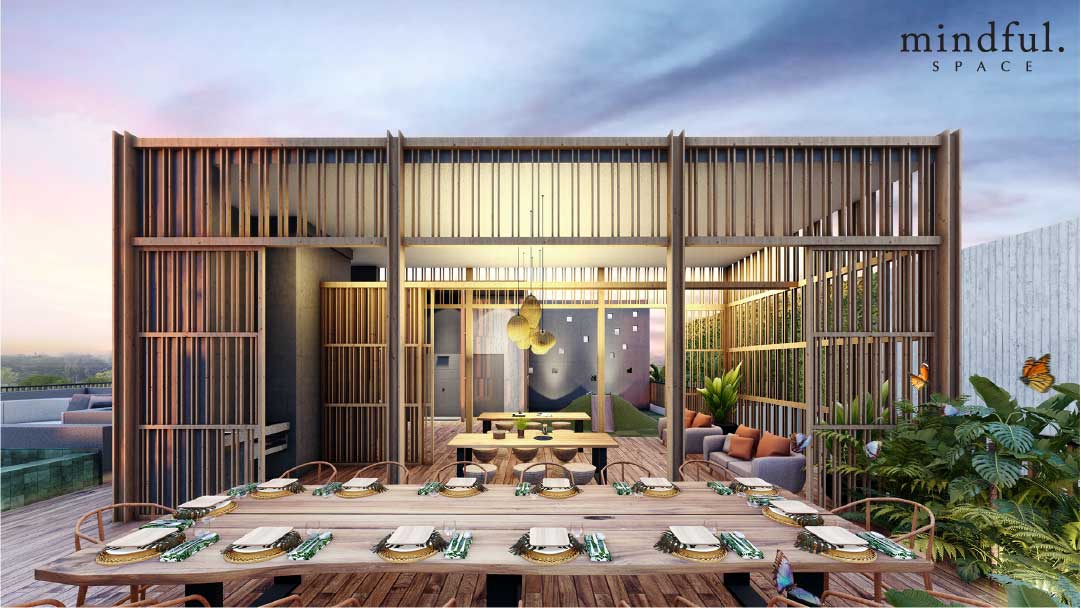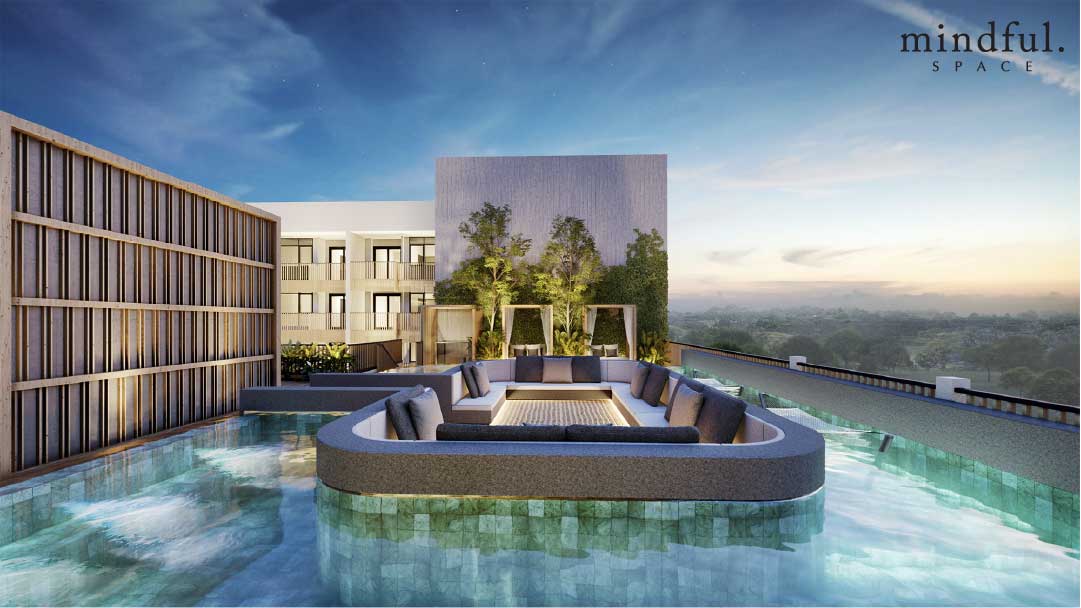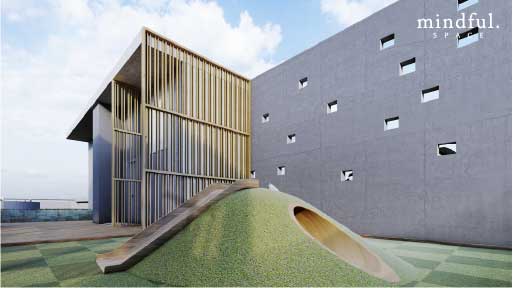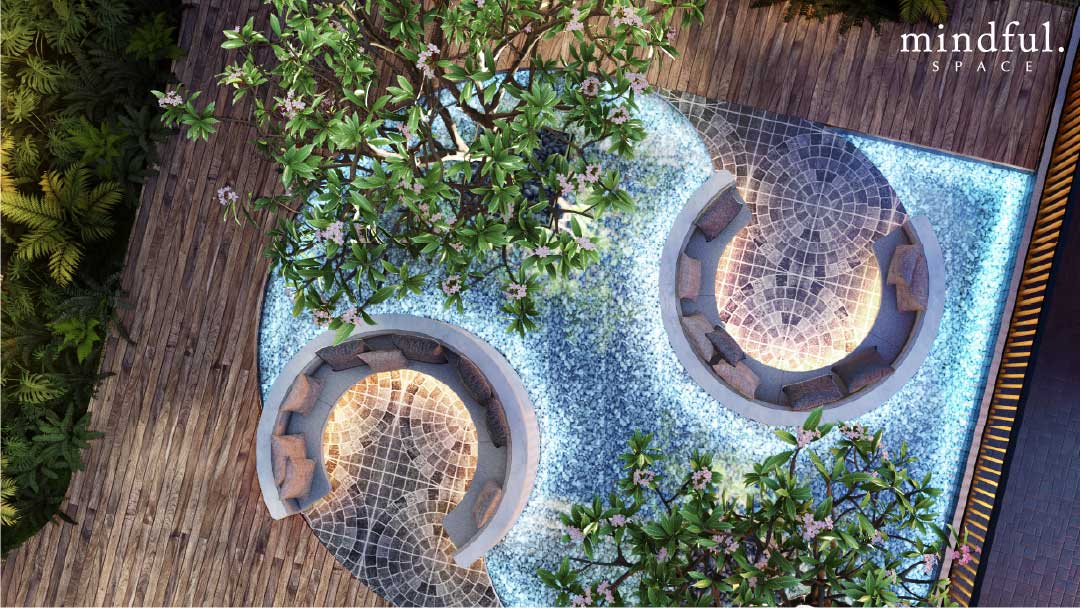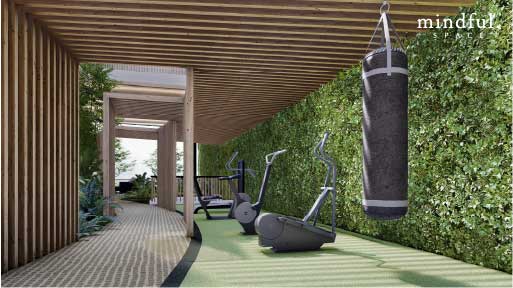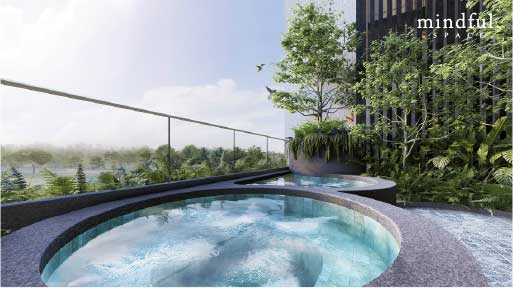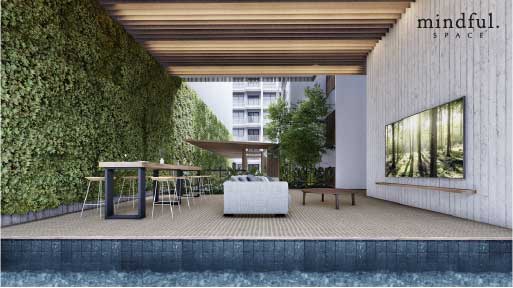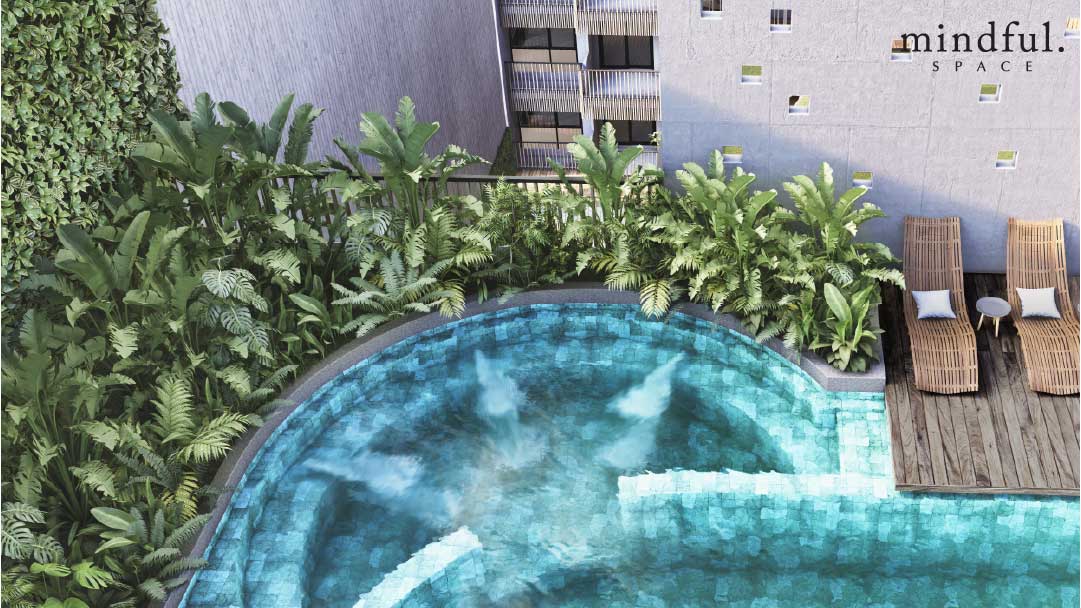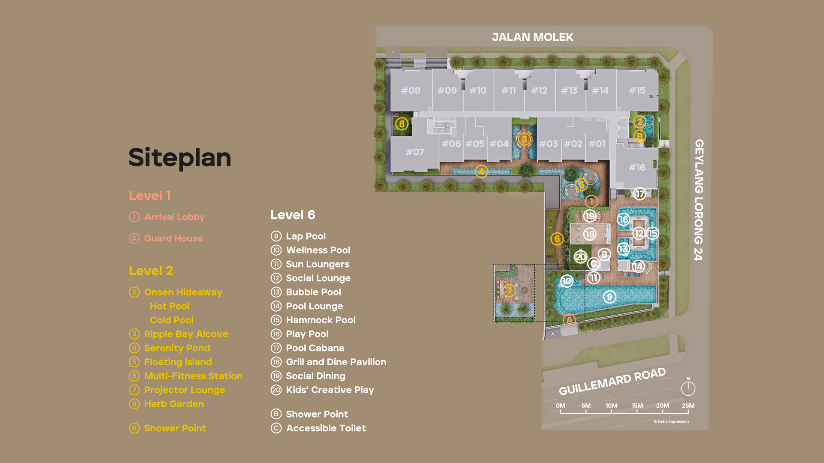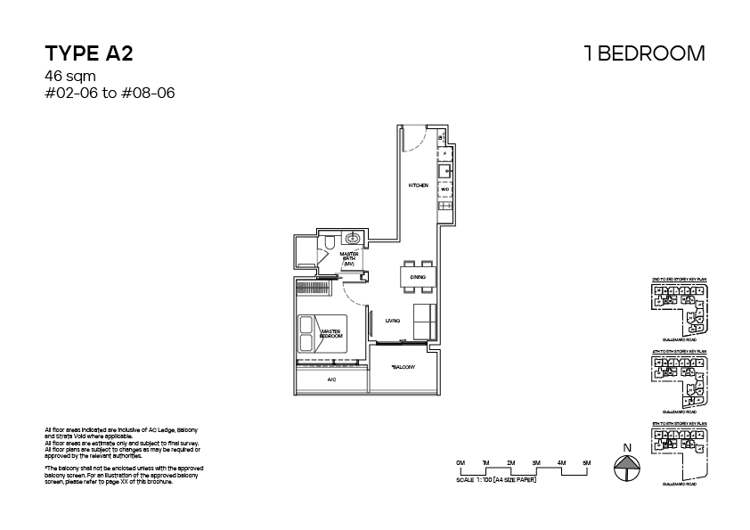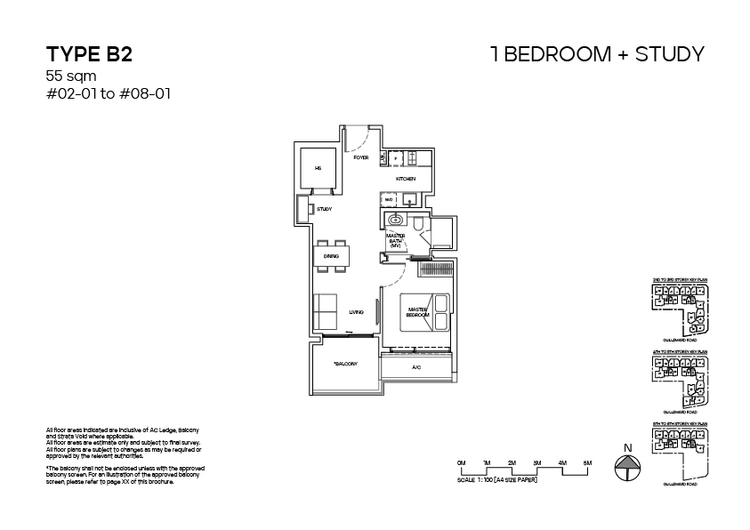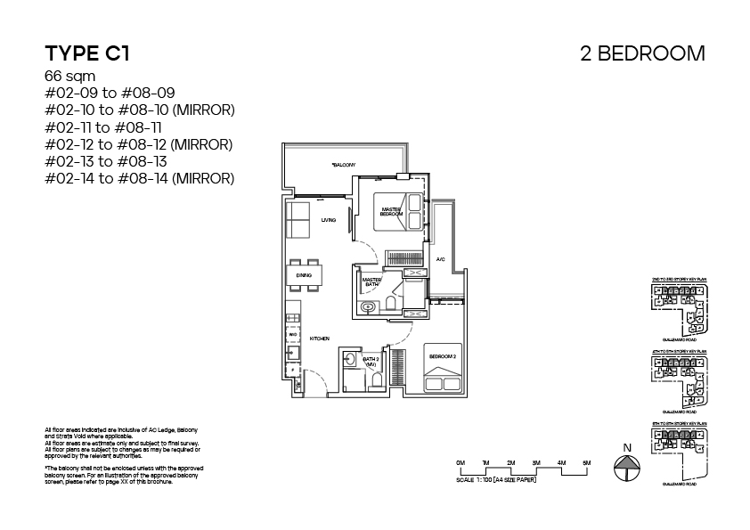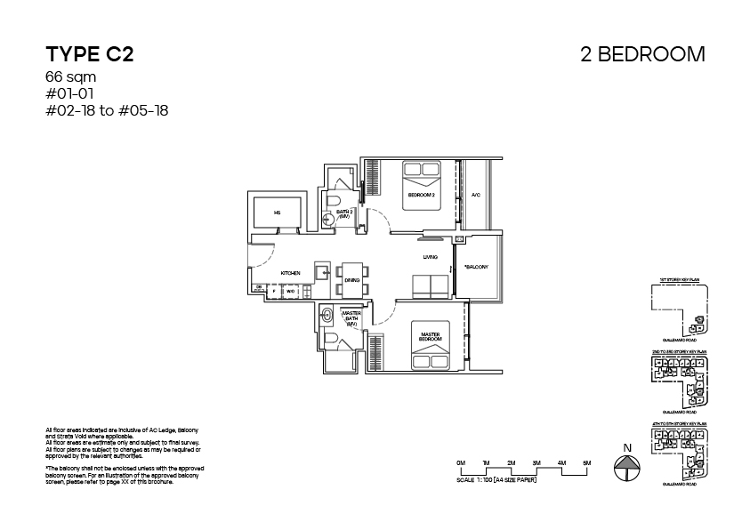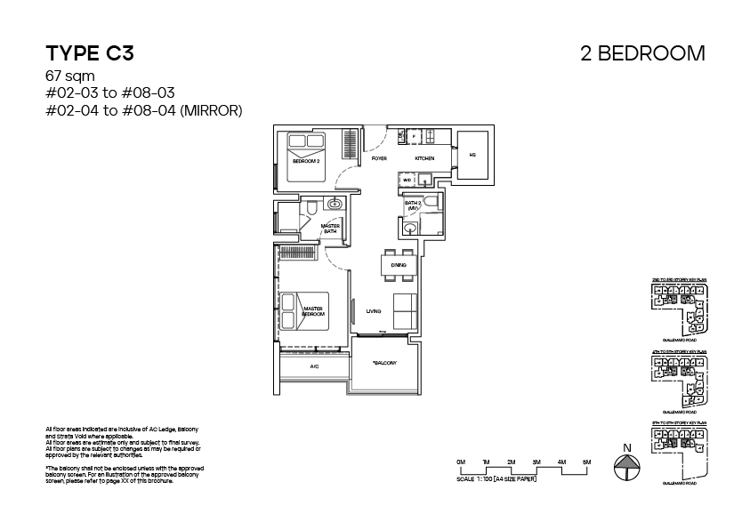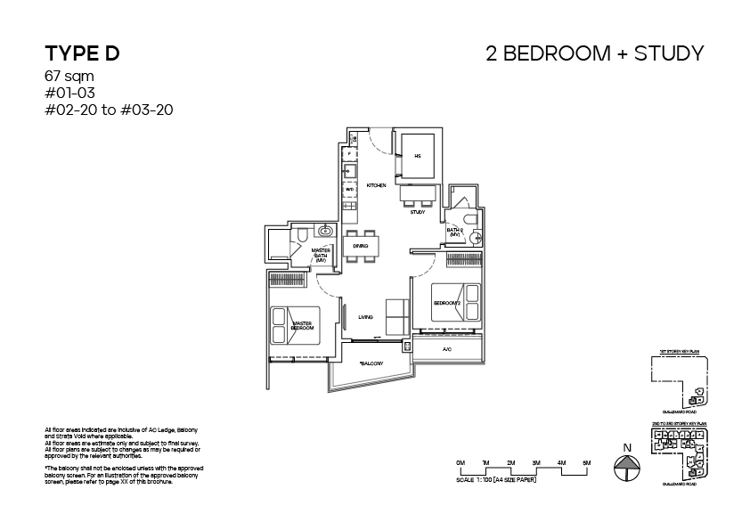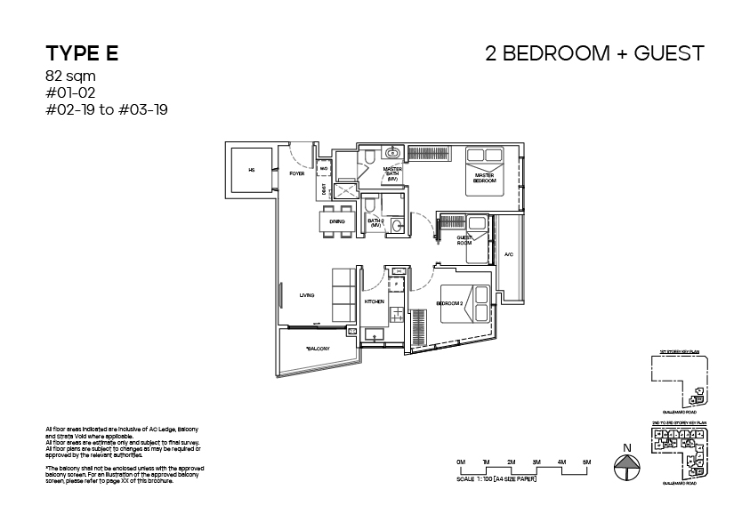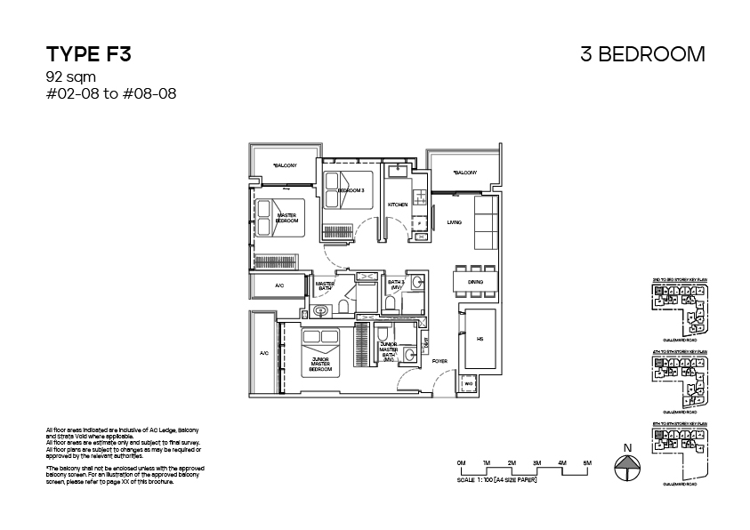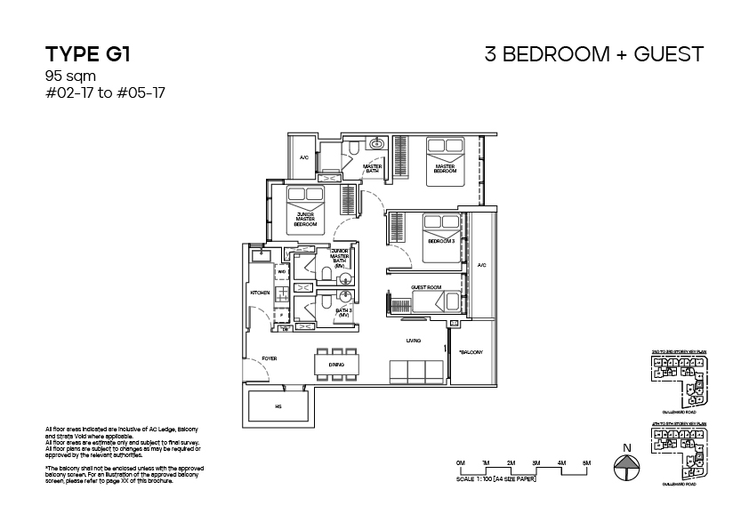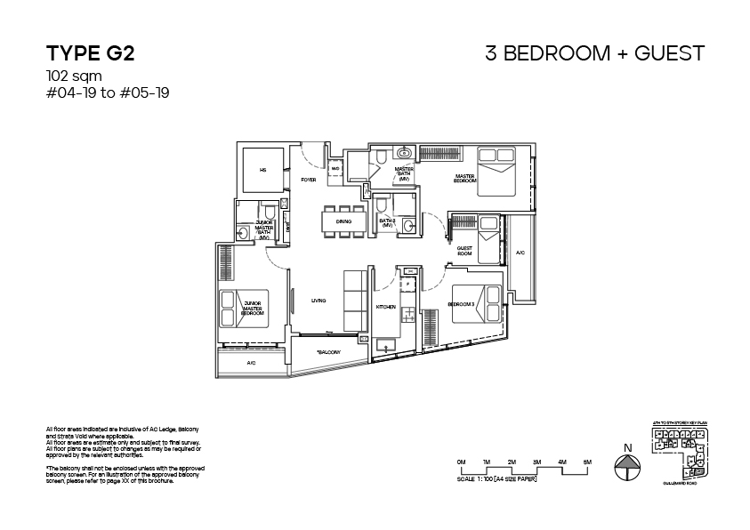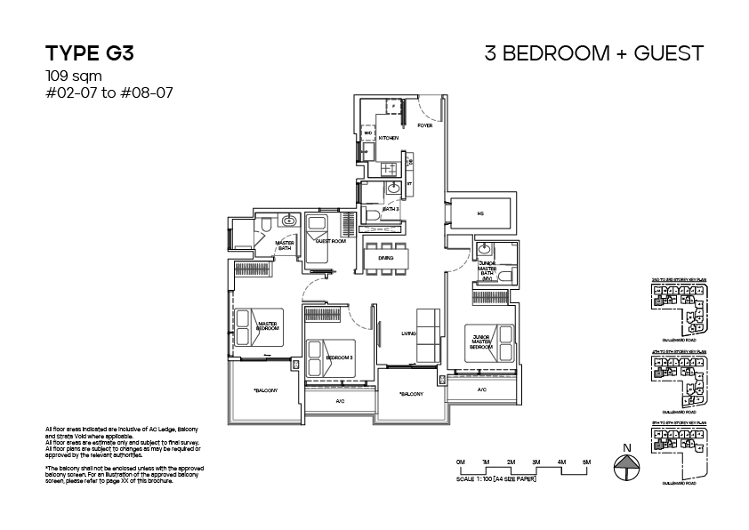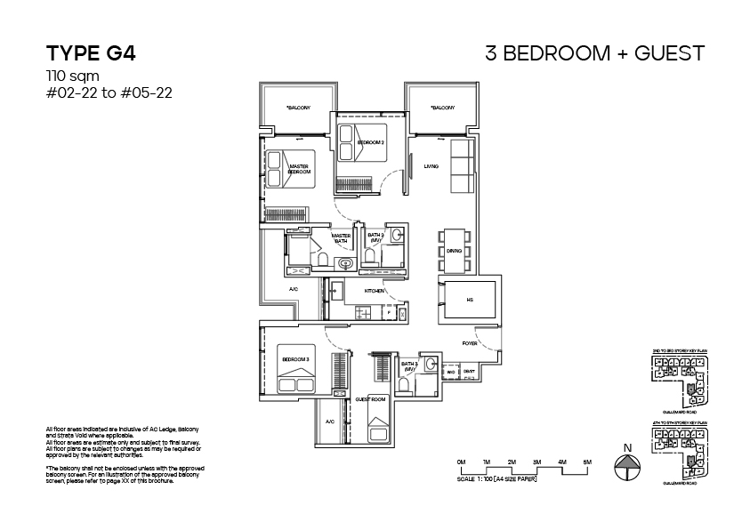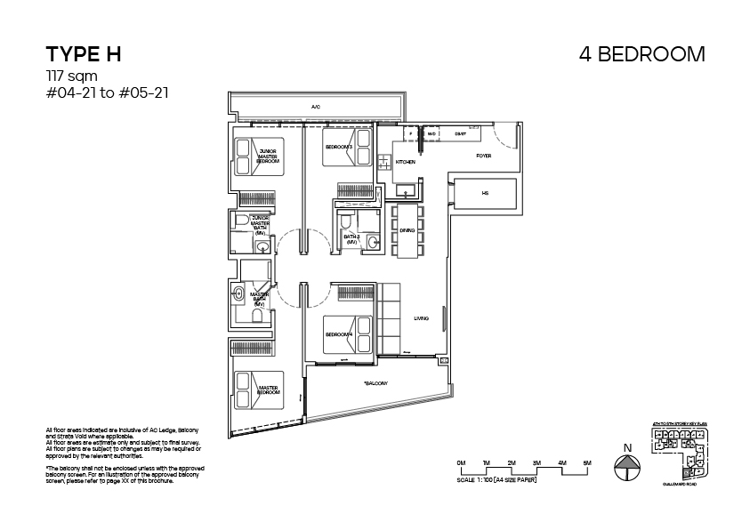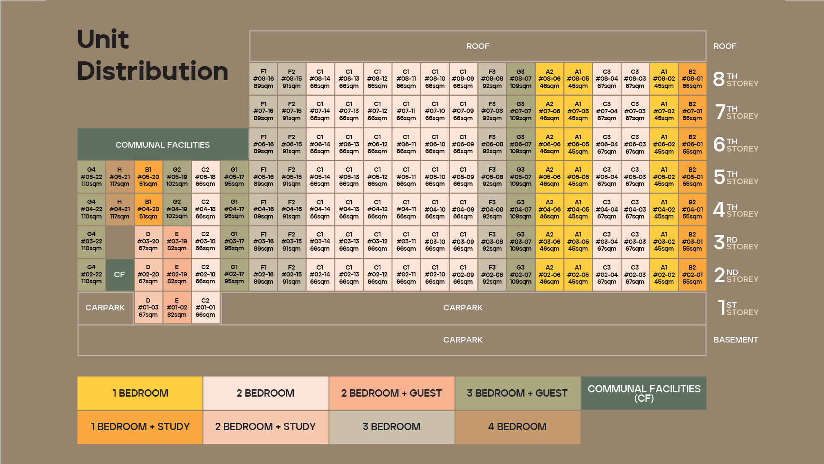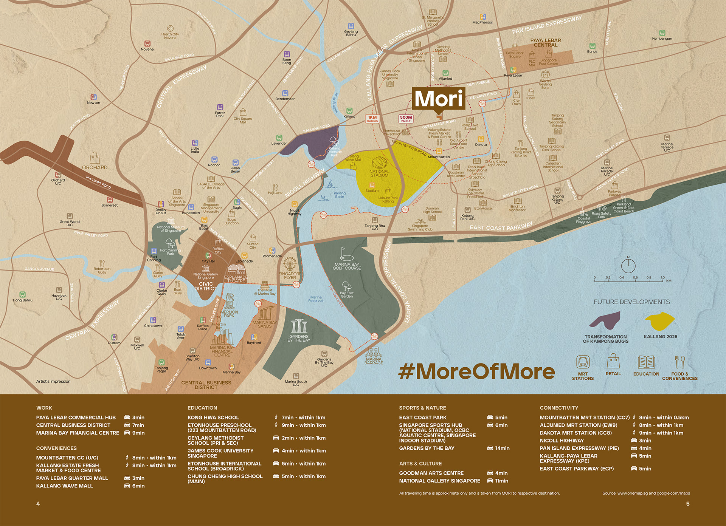
223 Guillemard Road
137 Freehold Units | City Fringe | TOP 2026

Architecture | Amenities | Floorplans | Location | Factsheet | Price | Contact Us
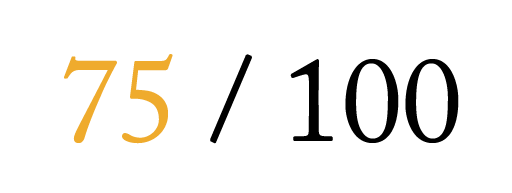
mindful. score
May not be the closest to MRT, but bus stop is 1 min away and provides access to central area. Amenities are limited due to the limitations of land size.
It will be a beauty to watch if the building age beautifully with its wabi-sabi concept.
- Architecture & Interior Design 75%
- Floor & Site Plans 85%
- Amenities 65%
- Location 75%
- Accesibility 65%
- Developer 80%
- Price 80%
Modern Wabi-Sabi Living at City Fringe
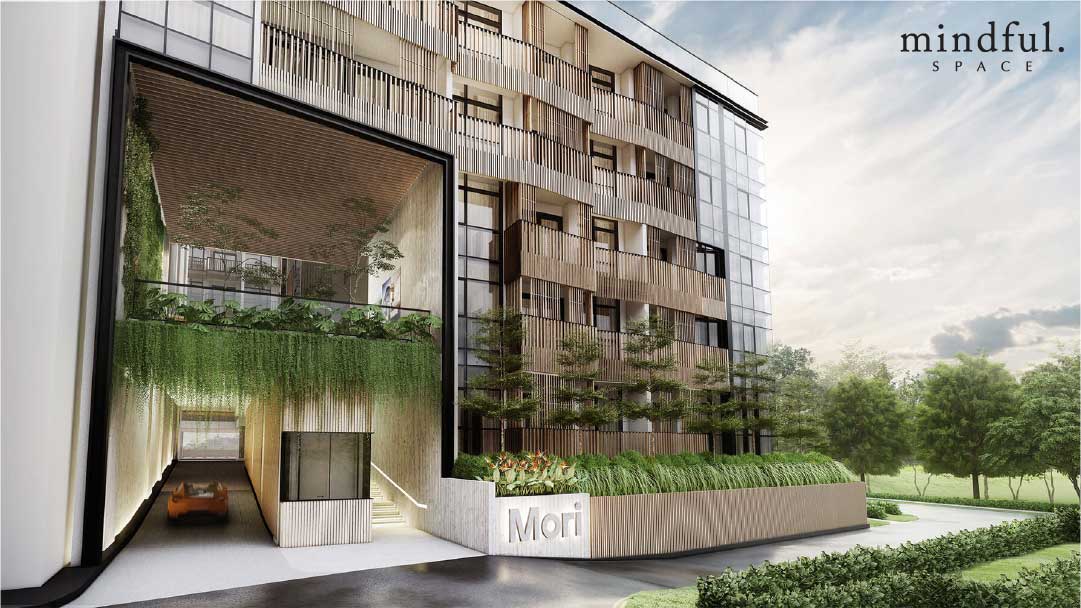
Building facade is cladded by ‘timber look’ aluminium to bring out the natural look without sacrificing on durability.
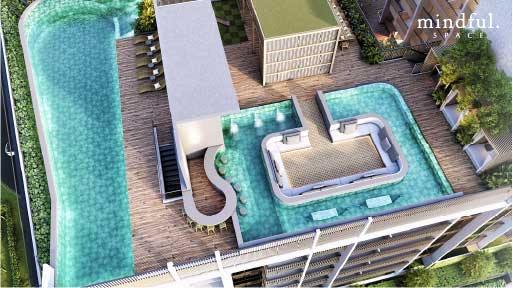
Sukabumi Stone Mosaic used in the pool tiles to create the look of natural stone tiles, creating a beautiful natural colour tone when surrounded by nature-inspired landscaping.
Light Scheme
Interior finishes especially selected for 1 Bedroom – 2 Bedroom units.
For kitchen counters, floorings and vanity counters.
Dark Scheme
Interior finishes especially selected for 3 Bedroom – 4 Bedroom units.
For kitchen counters, floorings and vanity counters.
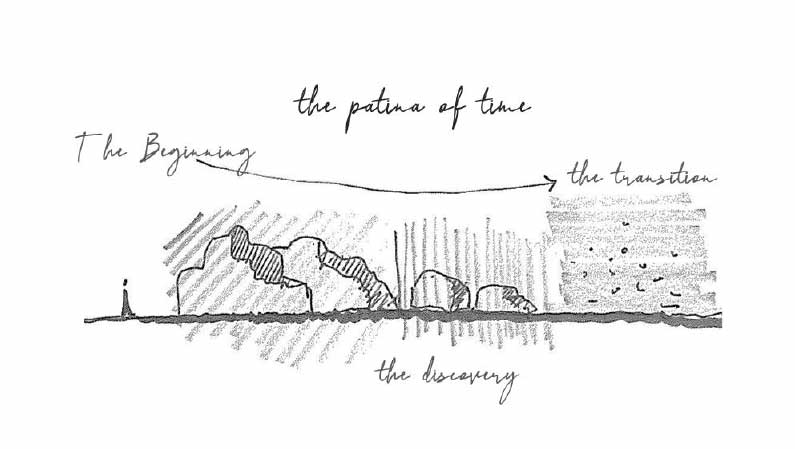
Amenities
6th Storey
23m Lap Pool
Spa Pool
Pool Deck with Sun Loungers
Pool Lounge
Jet Pool
Hammock Pool
Play Pool
Sunken Social Lounge
Outdoor Dining
Grill and Dine Pavilion
Kid’s Playground
Pool Cabana
Accessible Toilet
Rain Shower
2nd Storey
Projector Lounge
Fitness Corner
Onsen Hideaway
Ripple Bay Alcove
Accessible Toilet
Rain Shower
Visuals
Floating Islands
Serenity Pond
Herb Terrace Garden
Floorplans
Click on floorplans to enlarge.
1 Bedroom
Floorplan Type
Area (Sq ft)
Unit Distribution
1 Bedroom
Floorplan Type
Area (Sq ft)
Unit Distribution
1 Bedroom + Study
Floorplan Type
Area (Sq ft)
Unit Distribution
1 Bedroom + Study
Floorplan Type
Area (Sq ft)
Unit Distribution
2 Bedroom
Floorplan Type
Area (Sq ft)
Unit Distribution
2 Bedroom
Floorplan Type
Area (Sq ft)
Unit Distribution
2 Bedroom
Floorplan Type
Area (Sq ft)
Unit Distribution
2 Bedroom + Study
Floorplan Type
Area (Sq ft)
Unit Distribution
2 Bedroom + Guest
Floorplan Type
Area (Sq ft)
Unit Distribution
3 Bedroom
Floorplan Type
Area (Sq ft)
Unit Distribution
3 Bedroom
Floorplan Type
Area (Sq ft)
Unit Distribution
3 Bedroom
Floorplan Type
Area (Sq ft)
Unit Distribution
3 Bedroom + Guest
Floorplan Type
Area (Sq ft)
Unit Distribution
3 Bedroom + Guest
Floorplan Type
Area (Sq ft)
Unit Distribution
3 Bedroom + Guest
Floorplan Type
Area (Sq ft)
Unit Distribution
3 Bedroom + Guest
Floorplan Type
Area (Sq ft)
Unit Distribution
4 Bedroom
Floorplan Type
Area (Sq ft)
Unit Distribution
Total
Floorplan Type
Area (Sq ft)
Unit Distribution
1 Bedroom floorplans
2 Bedrooms floorplans
3 Bedrooms floorplans
3 Bedroom + Guest
Type G2
Spacious bedrooms
Guest room available positioned to be converted for other use
Balcony only accessible from living space
Enclosed kitchen
Household shelter for storage
Slanted layout only affects BR3 which might affect furniture placement
4 Bedroom Floorplan
4 Bedroom
Type H
MBR and JMBR available
Extra walkway space built into bedrooms gives extra privacy and room for personal use
MBR and BR4 have direct access to balcony space
Very spacious balcony space for additional use
Enclosed kitchen
Household shelter for storage
Showflat Preview
2BR Type C1
3BR Type G3
Fact Sheet
Project Name
Address
Plot Ratio
No. of Storey
Total Units
Site Area
Land Tenure
Est. Date of Vacant Possession
Date of Legal Completion
Parking Lots
Developer
Architect
Takeaway what you read here in a Brochure
Price Guide
Almost 50% SOLD.
Price expected to increase after today.
Secure your units now!
1 Bedroom
2 Bedroom
3 Bedroom
4 Bedroom
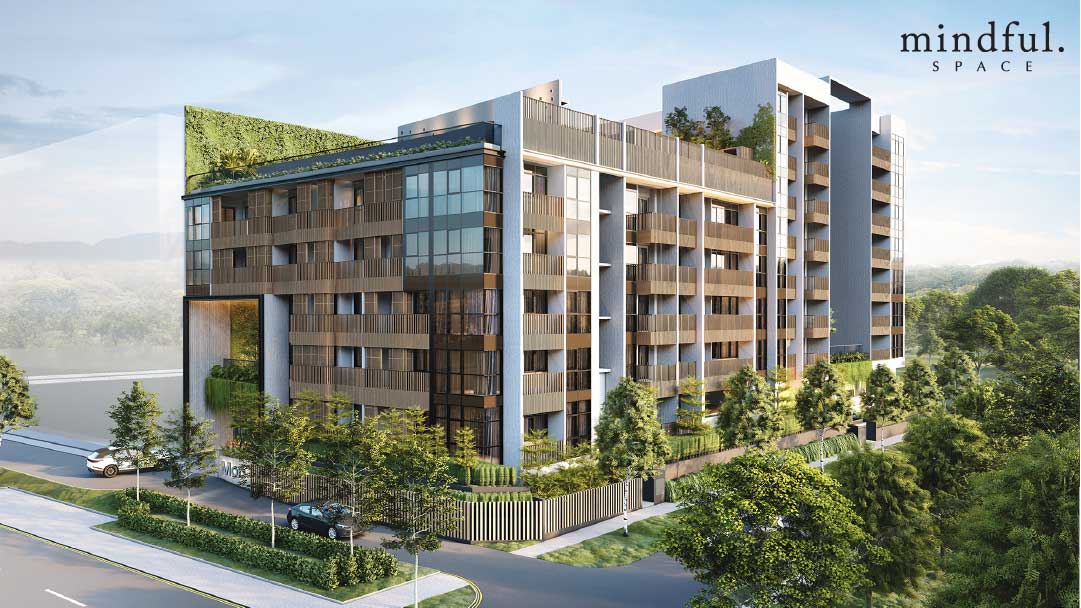
FAQ
Showflat Viewing
When does MORI launch?
Do contact us as well for more updates on future launches.
How early should I plan my purchase?
However if you would like to secure your unit first, do reach out to us and we will try our best to assist.
Why themindful.space?
We too, represents the developer directly and we have the same level of access as other agents.
Register your Interest now!!
MORI has officially launched on the 4th December.
Get the latest information on the the available units left, price updates, promotions or book showflat viewings!
Contact
+65 8885 6761
Daily
9am-9pm

Are you committed enough?
Are you committed enough to make a more mindful decision for your new property purchase? Find out the TOP 3 Reason why we are different from the rest and why you should work with us to search for your new property.
