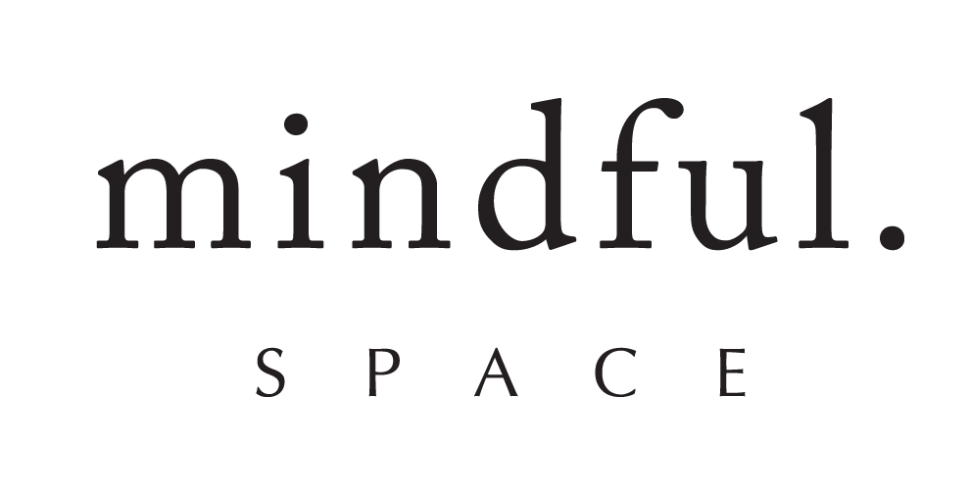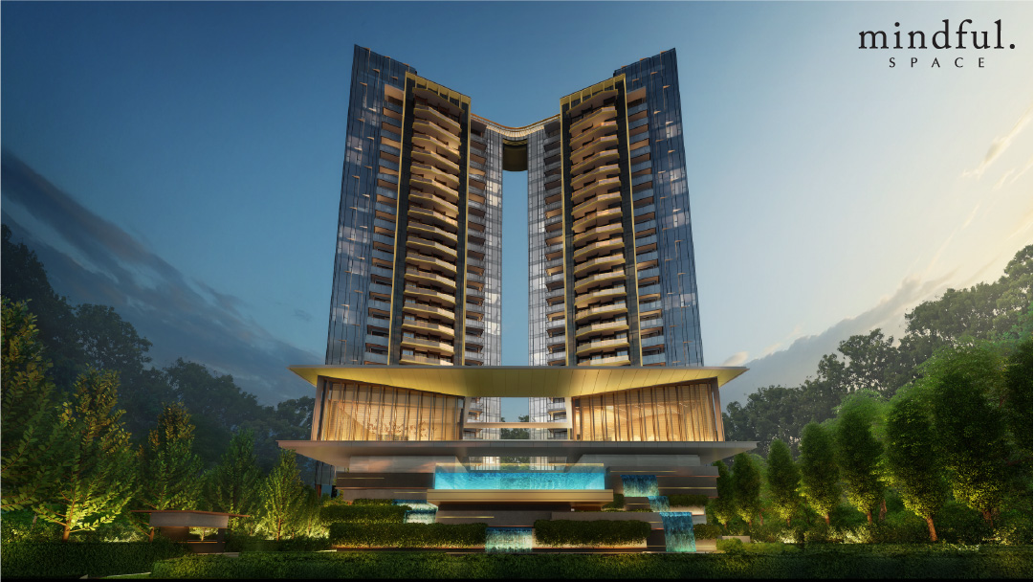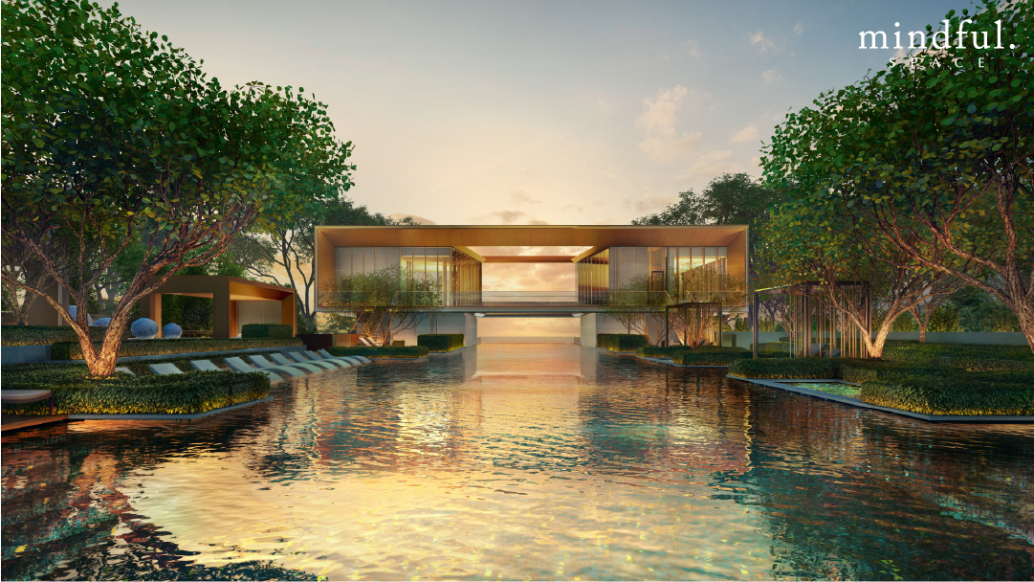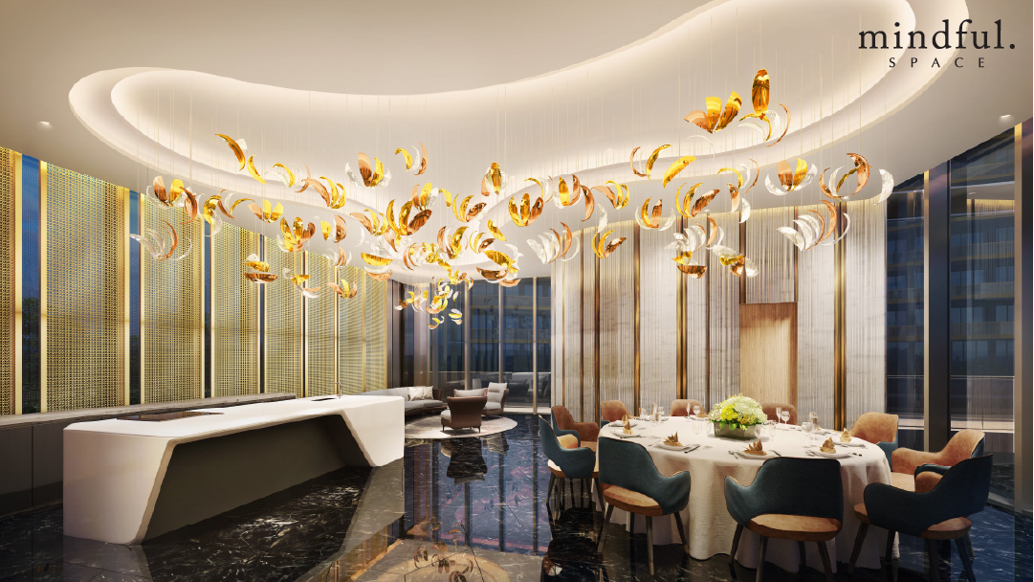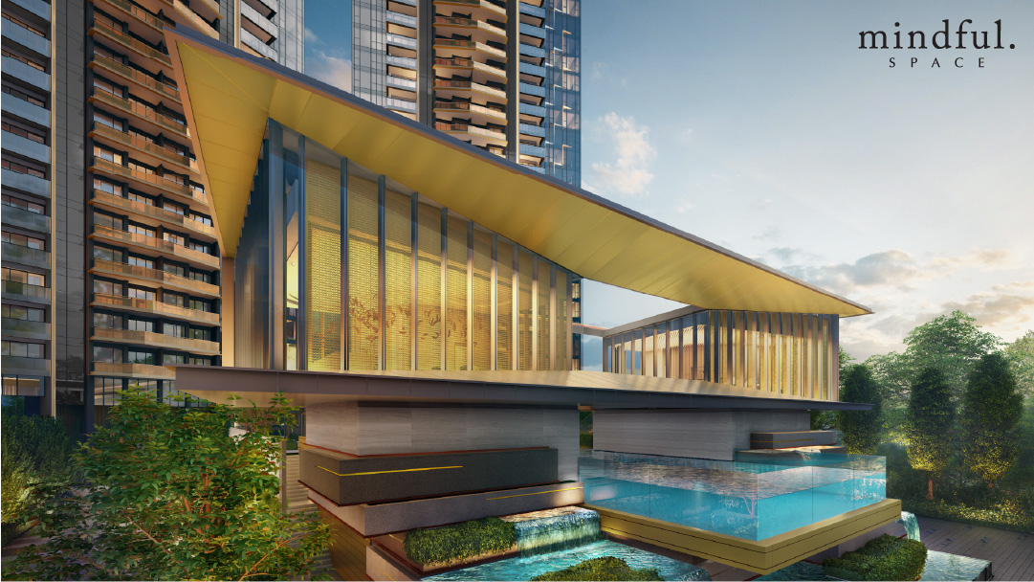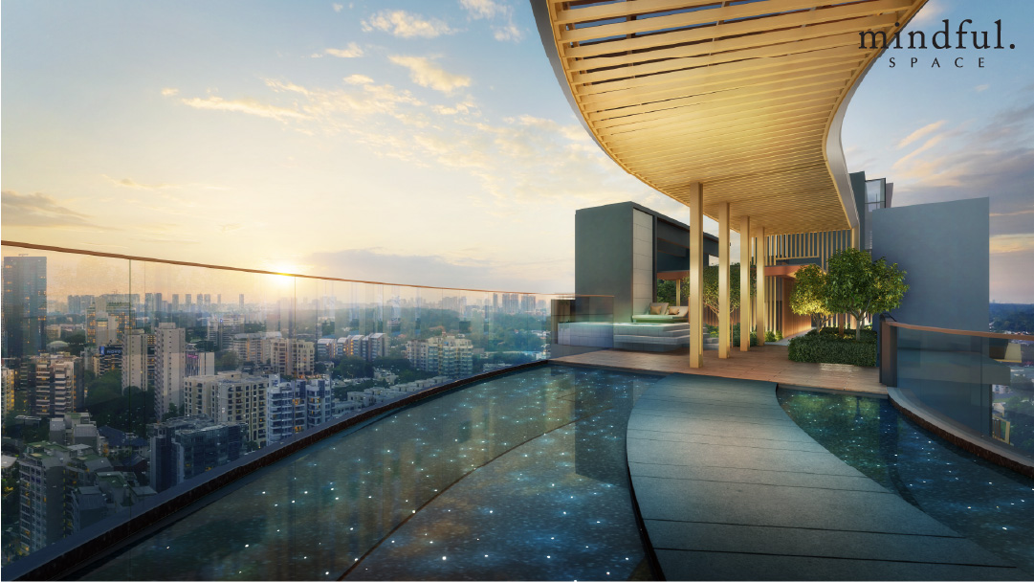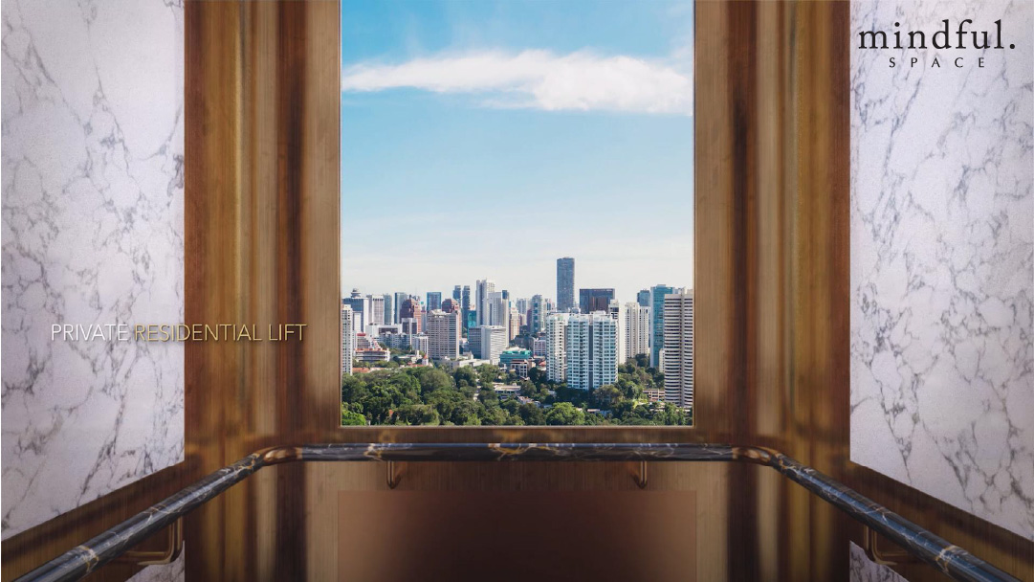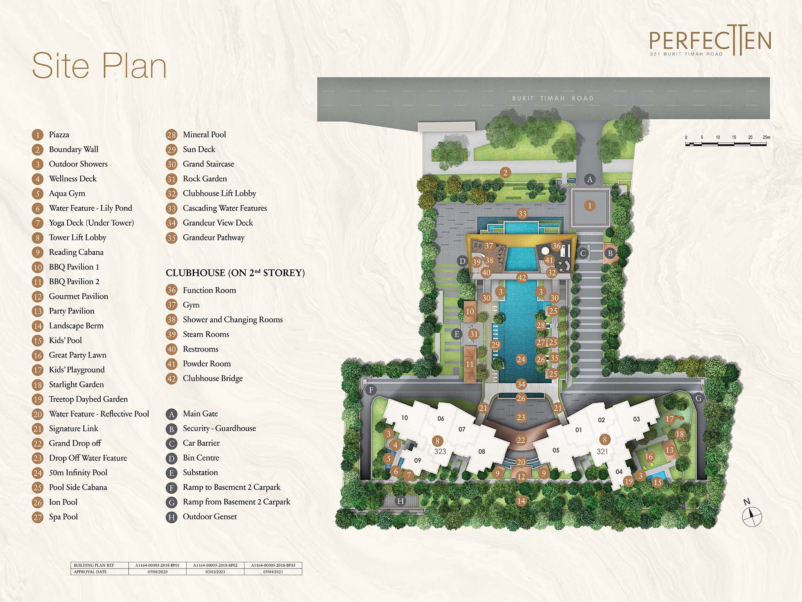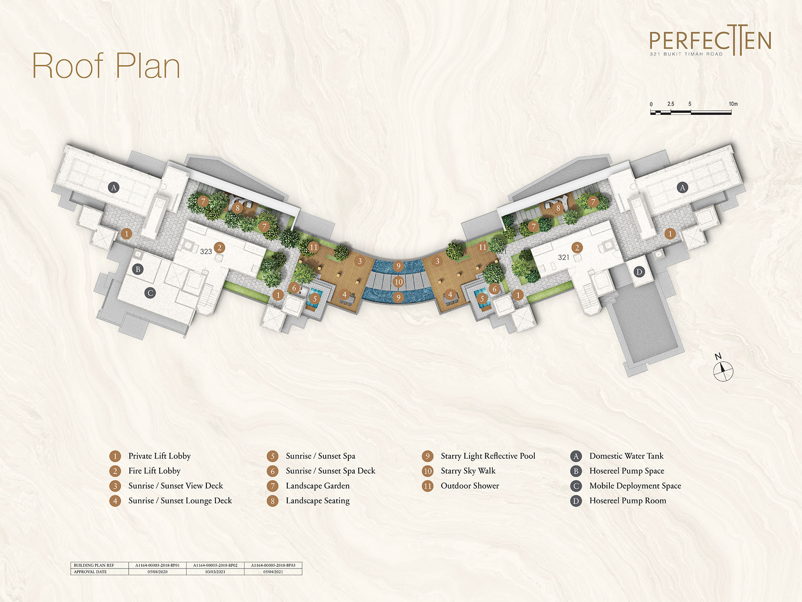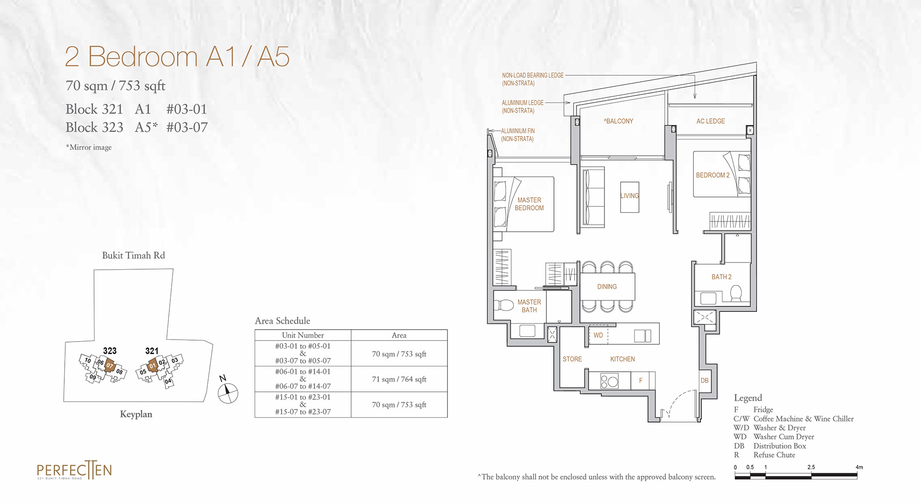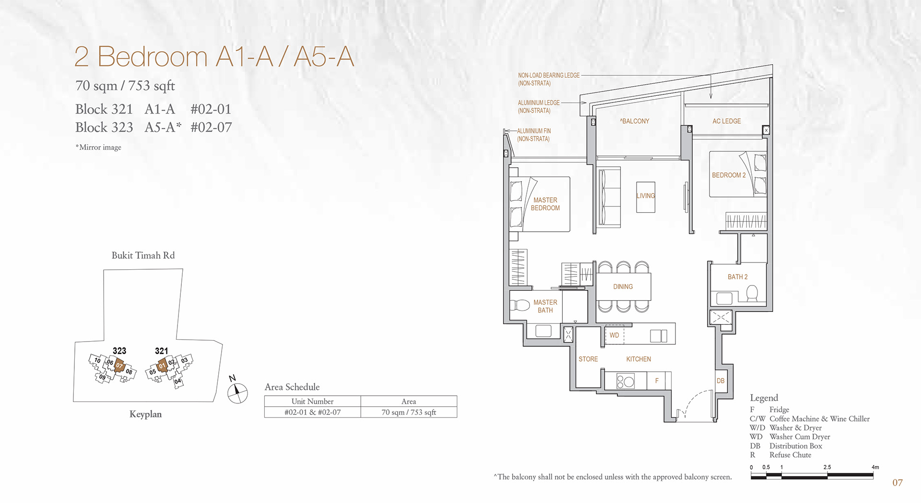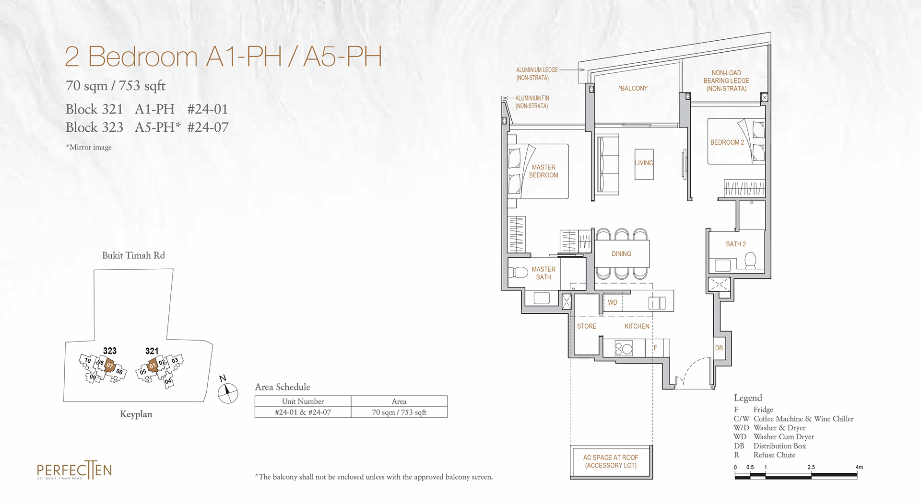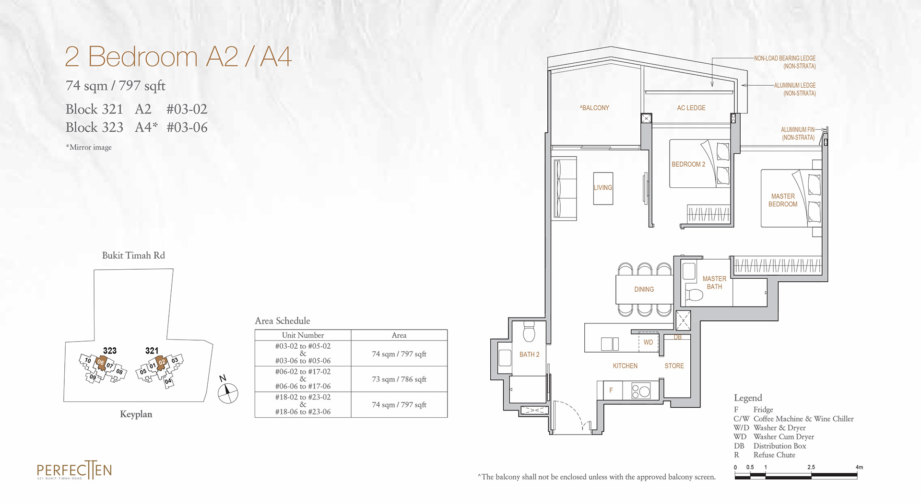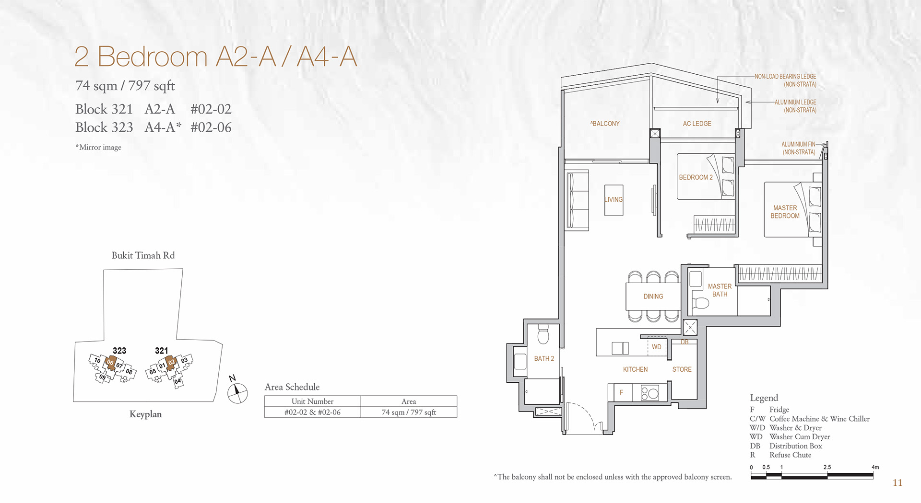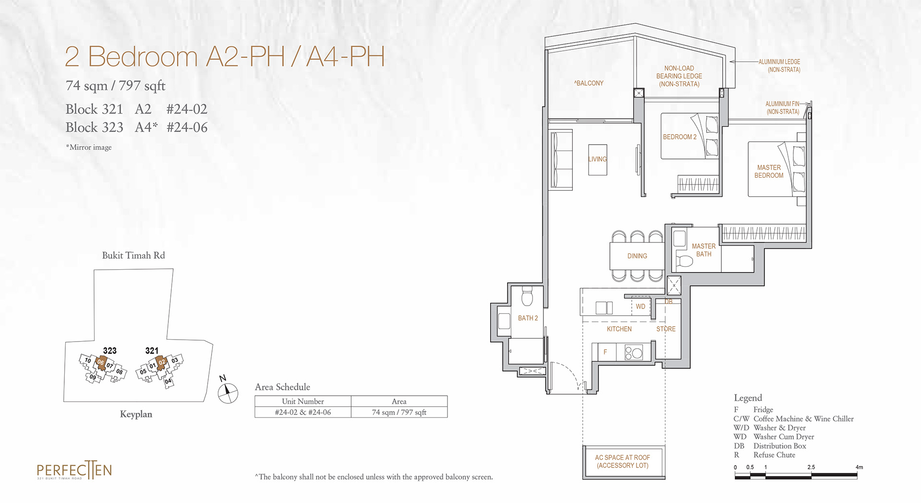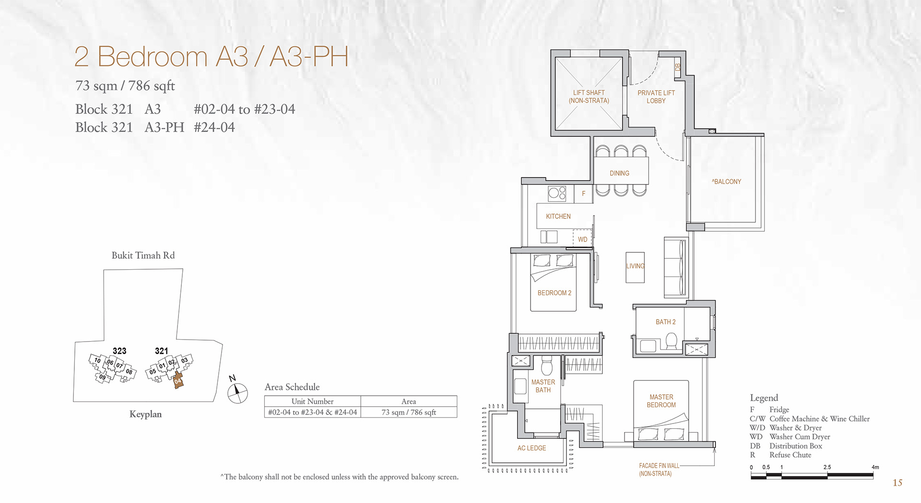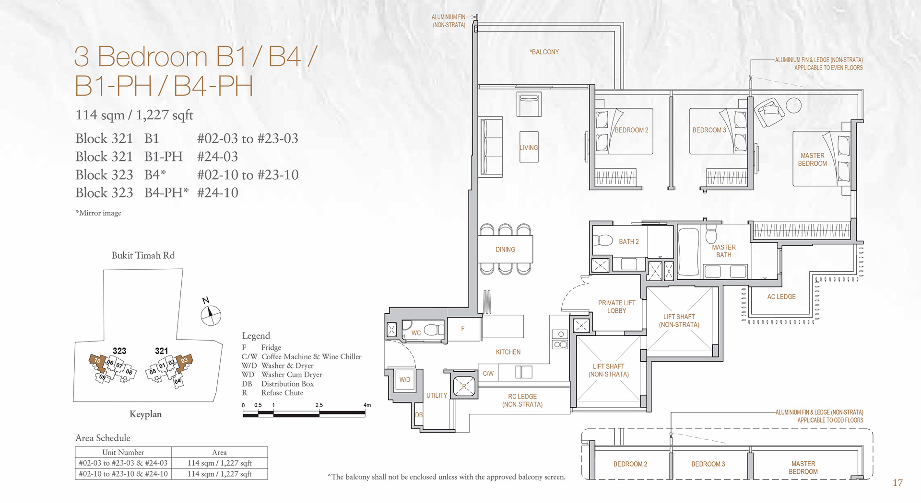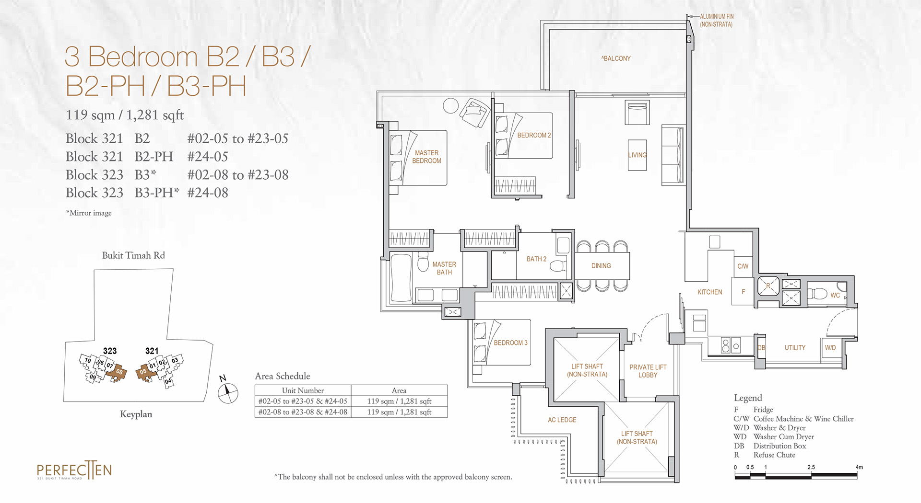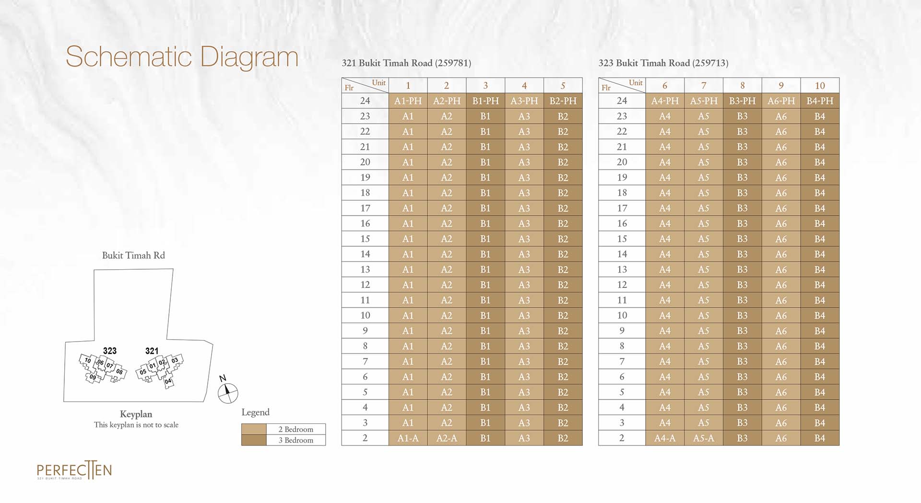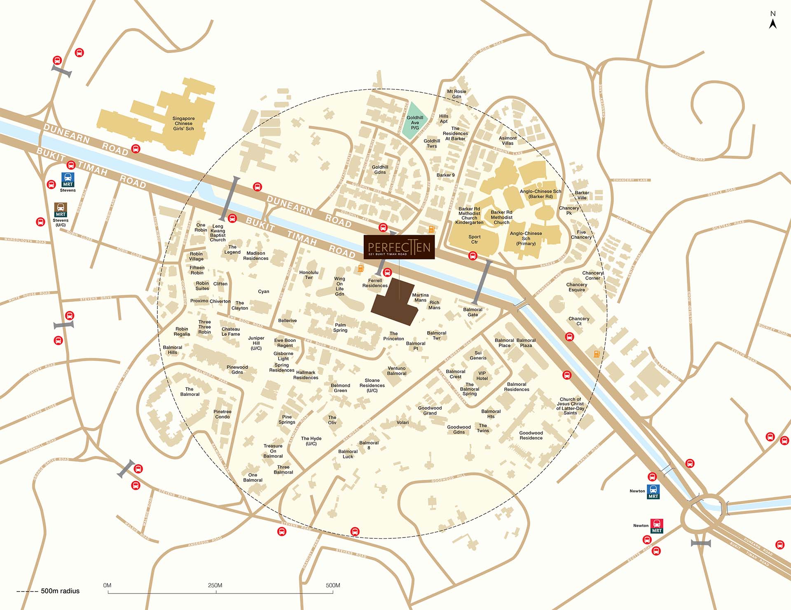
Perfect Ten @ 321 & 323 Bukit Timah Road
230 Freehold Units | Bukit Timah | TOP 2026

Architecture | Amenities | Floorplans | Location | Factsheet | Price | Contact Us
Perfect Ten Latest Updates
Showflat open for viewing.
Discounts available for Perfect Ten.
Inquire to find out more

mindful. score
Luxury development with upscale amenities using premium material finishes built-to last. Trophy architecture that creates a lasting impression.
- Architecture & Interior Design 95%
- Floor & Site Plans 90%
- Amenities 80%
- Location 95%
- Accesibility 80%
- Developer 85%
- Price 75%
Luxury Development, Upscale Neighbourhood.
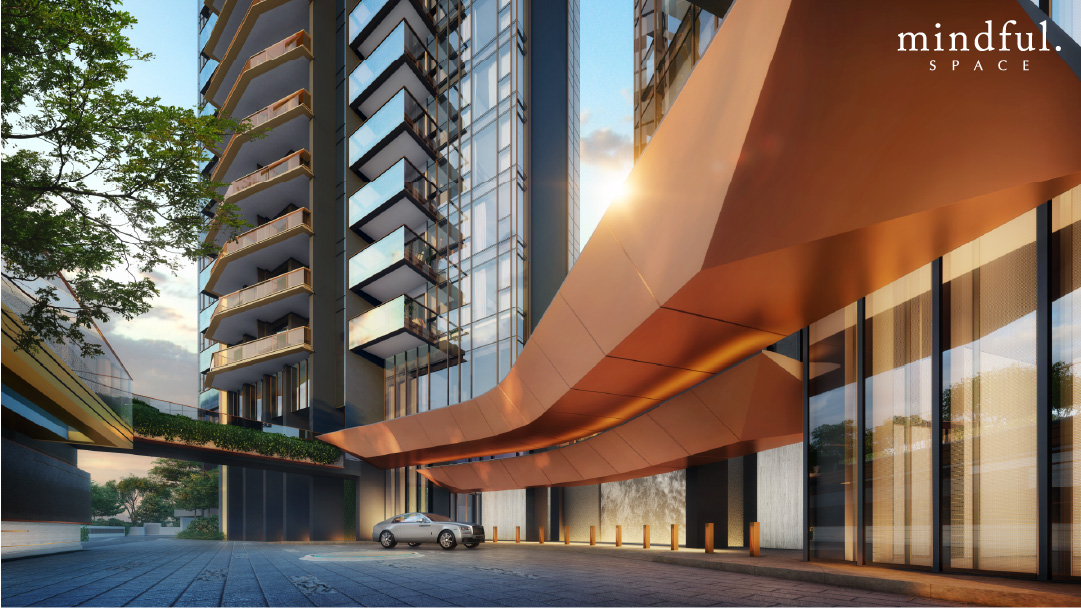
10 meters rose gold drop-off point and multi-purpose room designed by world class designer.
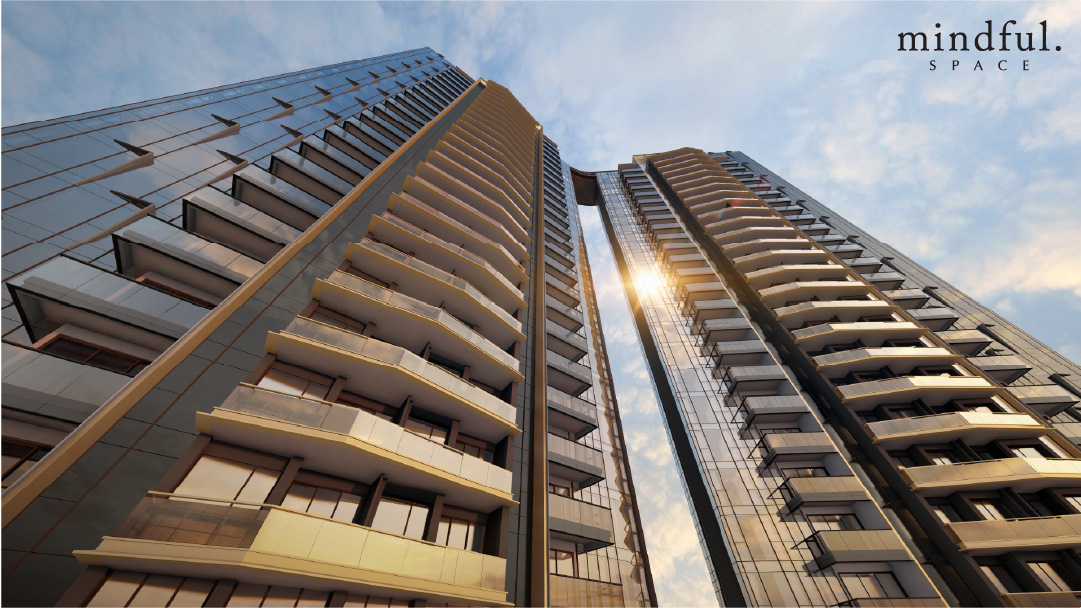
Open window “Glass Lift” for selected Private Lifts.
A Grand Entrance
Developer (CK Asset Holdings) have a track record of creating upscale luxury properties with common areas that are beautifully designed using materials that last.
100m long driveway with tall boulevard of trees and meticulous landscape.
Foyer entrance with impeccable finishes.
A sight to behold.
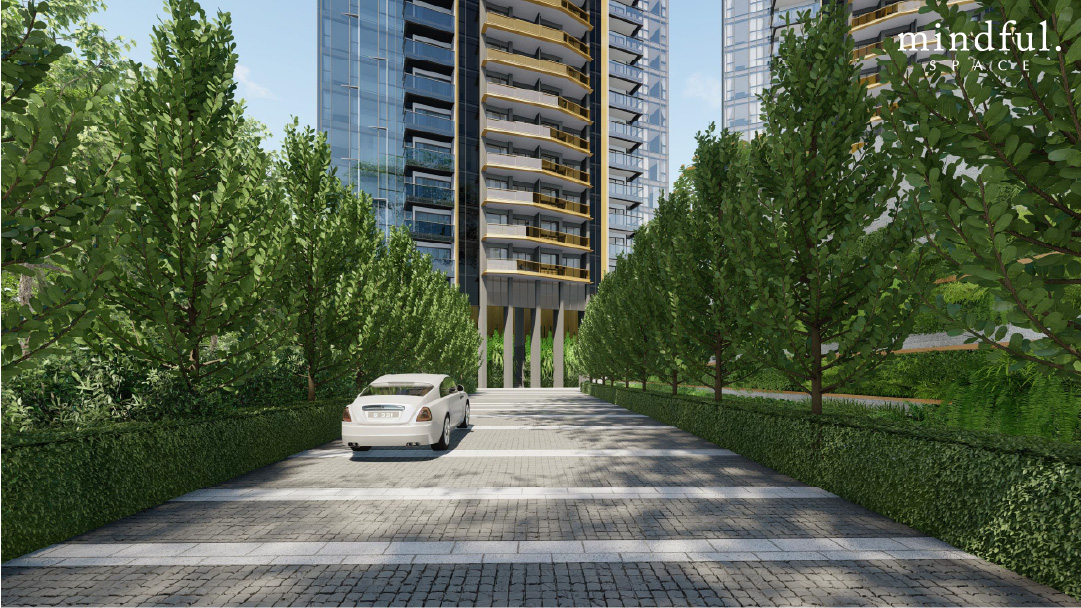
Amenities
Luxury Views & Amenities
50m infinity pool that stretches across the front of the building.
Luxury Clubhouse design by award winning Zaha Hadid Architects & Boffi, for all your networking needs.
1st Storey Landscape Deck
50m Infinity Pool
Kids’ Pool
Ion Pool
Spa Pool
Mineral Pool
Aqua Gym
Showers
Sun Deck
Kids’ Playground
BBQ Pavilions 1 & 2
Gourmet Pavilion
Party Pavilion
Pool Side Cabanas
Reading Cabanas
Wellness Deck
Lily Pond
YogaDeck
Treetop Daybed Garden
Great Party Lawn
Starlight Garden
Water Feature-Reflective Pool
Rock Garden
Grandeur Pathway
Grandeur View Deck
Basement 1
Piazza
Cascadingwaterfeature
Boulevard driveway
Green Walls
Landscape Berms
Grand Drop-off
Clubhouse
Grand Staircases
Grandeur Link
Grandeur Function Room
Gym
Shower and Changing Rooms
Restrooms
Steam Rooms
Powder Room
Clubhouse Lift Lobby
Roof Deck
Sunrise and Sunset View Deck
Sunrise and Sunset Lounge Deck
Sunrise and Sunset Spa Deck
Sunrise and Sunset Spa Pool
Starry Light Reflective Pool
Starry Sky Walk
Landscape Garden
Landscape Seating
Showers
Floorplans
2 Bedroom
Floorplan Type
Area (Sqm/Sq ft)
Unit Distribution
2 Bedroom
Floorplan Type
Area (Sqm/Sq ft)
Unit Distribution
2 Bedroom
Floorplan Type
Area (Sqm/Sq ft)
Unit Distribution
2 Bedroom
Floorplan Type
Area (Sqm/Sq ft)
Unit Distribution
3 Bedroom
Floorplan Type
Area (Sqm/Sq ft)
Unit Distribution
3 Bedroom
Floorplan Type
Area (Sqm/Sq ft)
Unit Distribution
Total
Floorplan Type
Area (Sqm/Sq ft)
Unit Distribution
2 Bedroom floorplans
3 Bedroom floorplans
Schools nearby:
Anglo-Chinese School (Primary) – Barker Road (0.29km)
Anglo-Chinese School (Barker Road) (0.39km)
Singapore Chinese Girls’ Primary School (0.65km)
Singapore Chinese Girls’ School IP (0.65km)
Singapore Chinese Girls’ School O-levels (0.65km)
Raffles Girls’ School (Secondary) IP (0.8km)
Anglo-Chinese School (Junior) – Winstedt Road (1.39km)
St. Joseph’s Institution Junior (1.41km)
Balestier Hill Primary School (1.56km)
CHIJ Secondary (Toa Payoh) (1.97km)
MRT nearby:
DT11 Newton (0.67km)
DT10 Stevens (0.81km)
NS21 Newton (0.82km)
TE11 Stevens (0.84km) – upcoming
Perfect Ten
Fact Sheet
Project Name
Address
District
Land Tenure
Total Units
No. of Storey
Est. Date of Vacant Possession
Date of Legal Completion
Plot Ratio
Site Area
Parking Lots
Developer
Developer License
Architect
Takeaway what you just saw!
Price Guide
Only Block 321 will be launching in phase 1.
2 Bedroom
3 Bedroom
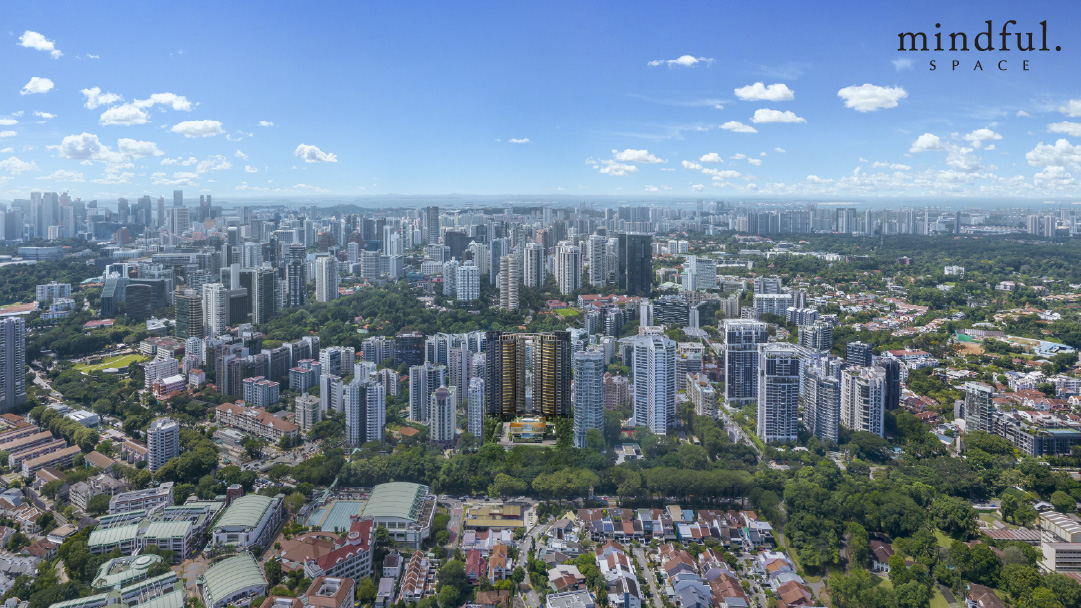
FAQ
When can I view Perfect Ten Condominium Showflat?
When is booking date?
Our website will be updated regularly with the latest information. Or you can reach out to us directly for concierge services.
How early should I plan my purchase?
However if you would like to secure your unit first, do reach out to us and we will try our best to assist.
Why themindful.space?
We too, represents the developer directly and we have the same level of access as other agents.
Be the first to know
Enquire now.
Contact
+65 8885 6761
Daily
9am-9pm

